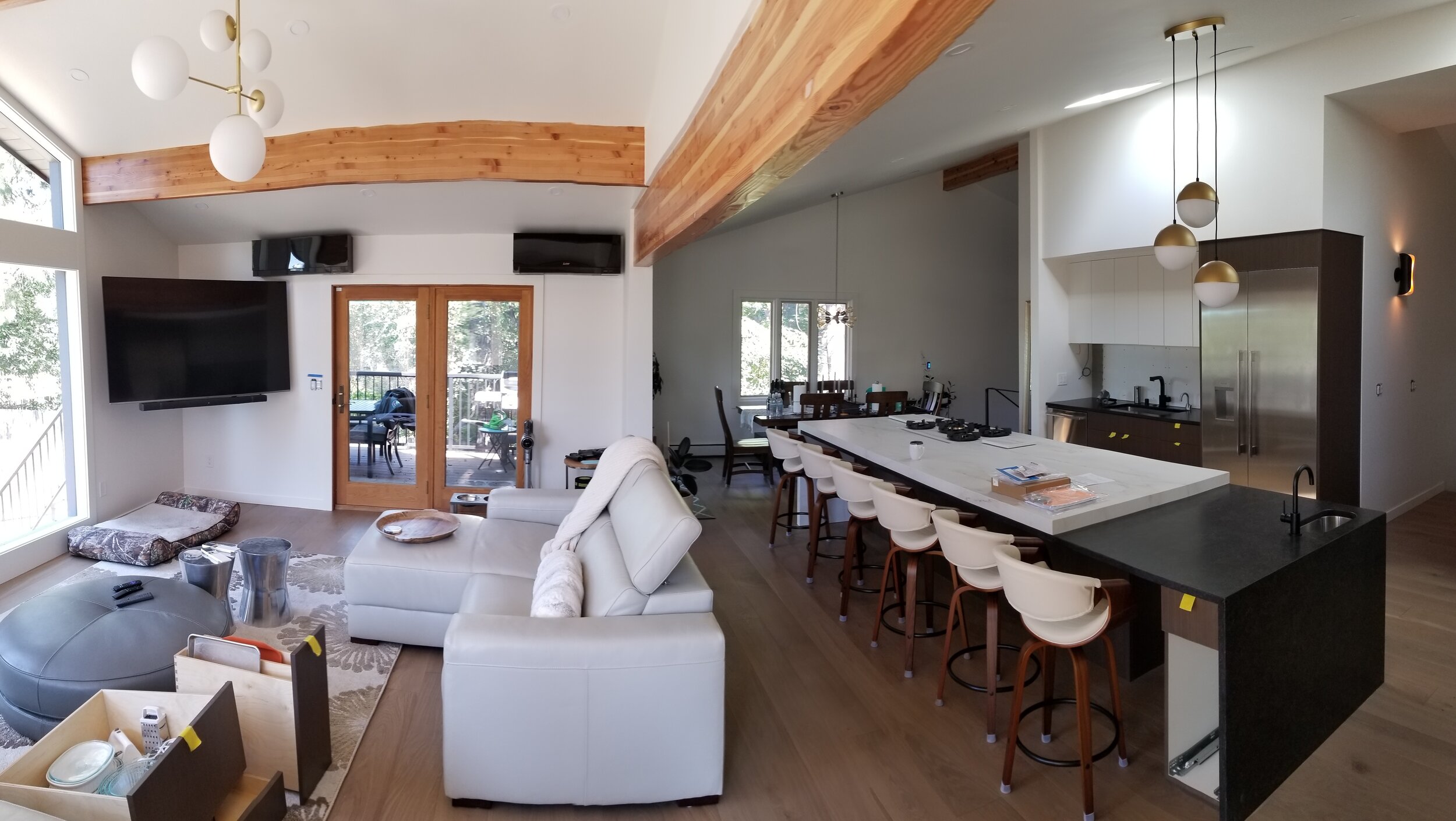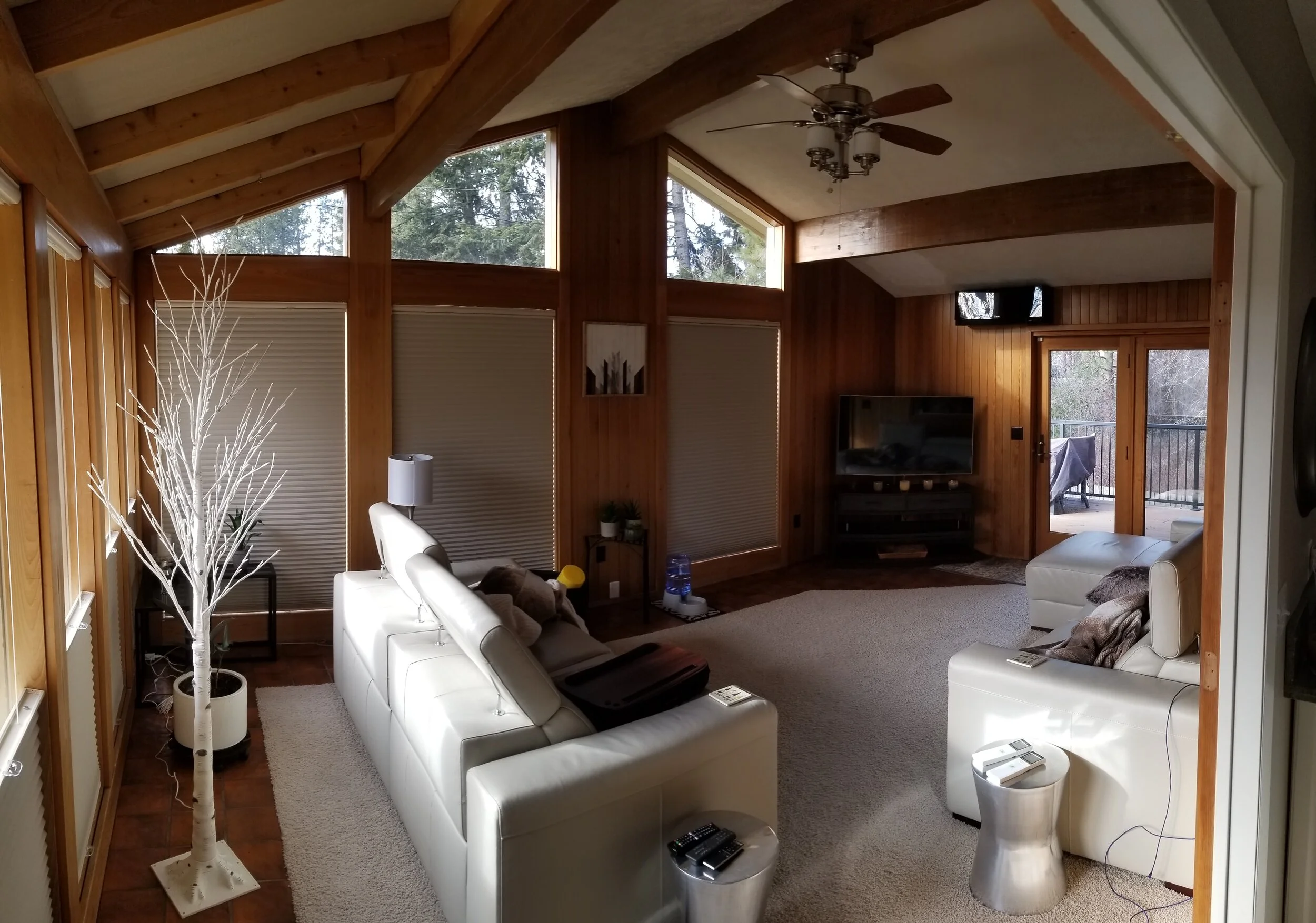House Remodel and new Garage
The Belk remodel encompassed the whole interior of the house plus an addition of a garage and new landscaping.

New Garage and Driveway

Modern two-door garage with paved driveway, surrounded by trees and landscaped plants in a residential setting.

Residential driveway under construction with paving materials.

Modern living room with high ceiling, wooden beams, gray sofas, a white armchair, coffee table, decorative items, and a fireplace. Steps lead to dining area with table and chairs.

Modern open-concept kitchen and living area with a large island, pendant lights, and skylights. The kitchen features a sleek design with wood and marble elements, and the living space includes a sectional sofa near large windows.

Modern kitchen with gas stove components on a marble countertop, coffee maker, toaster, and knife set on a wooden cabinet.

Modern fireplace with black tile surround and geometric chandelier

Modern kitchen and dining area with white countertops, bar stools, a dining table with place settings, contemporary light fixtures, and wooden floors. Adjacent living space visible in the background.

Modern kitchen interior with large white marble island, bar stools, and wooden cabinetry. A living area with a couch is partially visible. Pendant lights hang above the island, and a wall-mounted oven and refrigerator are present. Spacious and well-lit design.








Before

Before project

Before project

Before project

Before project

before project

before project